All along, social public welfare undertakings are the continuation of China's fine tradition
and the internal requirements for building a harmonious socialist society.
With the development of market economy,
a group of people with a sense of social responsibility
and a sense of public morality have gradually emerged among many successful entrepreneurs
who have achieved rich economic benefits.
They practiced the business philosophy of "managing the world for the benefit of the people,
putting people first, and giving consideration to both justice and benefit",
and finally achieved a win-win result in economic and social benefits.
These are important development directions for enterprises to
achieve sustainable development and win-win results.
Want to know what good social programs can be recommended?
Please find out about this [JAMDS] container school
that provides education and physical exercise for disabled children and young people.
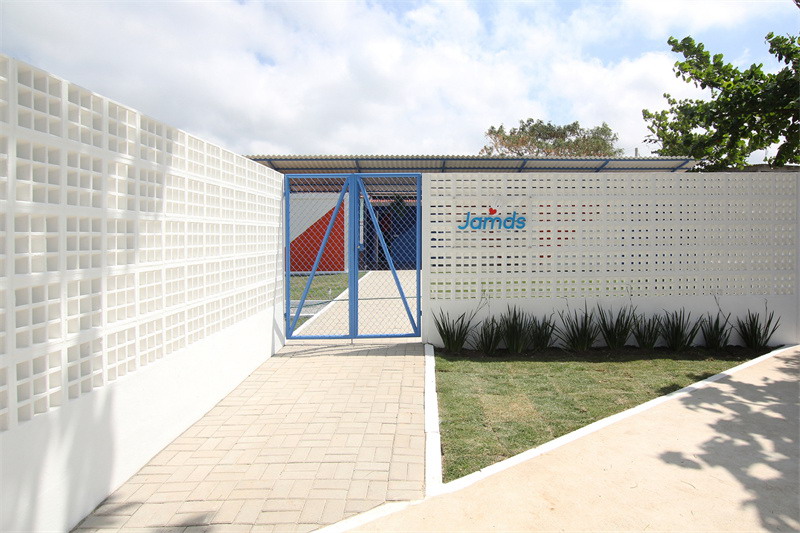
Located in a warm country - Rio de Janeiro, Brazil,
the container school uses the same bright
and warm color contrast geometric pattern graffiti.
The top floor of the school is built with aluminum plates to
isolate the direct sunlight and reduce the indoor temperature.

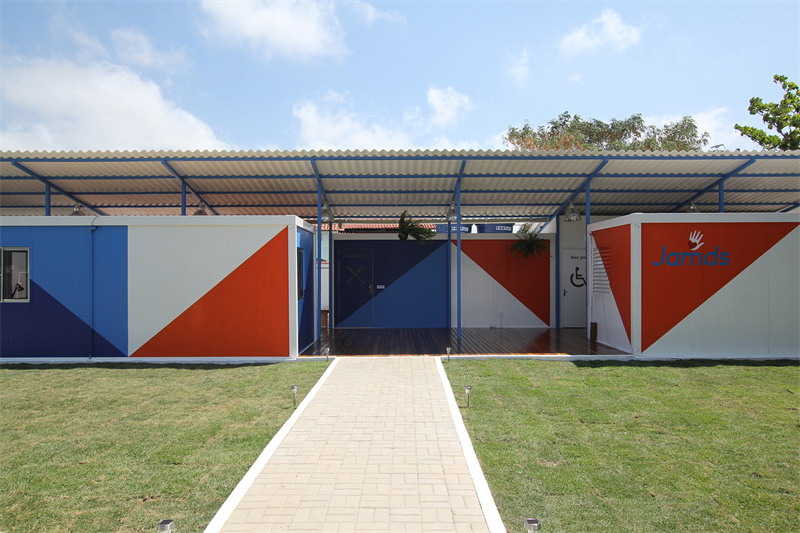
The area covered by the aluminum plate includes the corridor of the teaching area.
Even if it rains, it will not cause too much trouble.
It is an all-round consideration for special students.
The corridors with wooden floors are more textured,
and the hanging plants embellish the campus,
making it full of humanistic atmosphere.
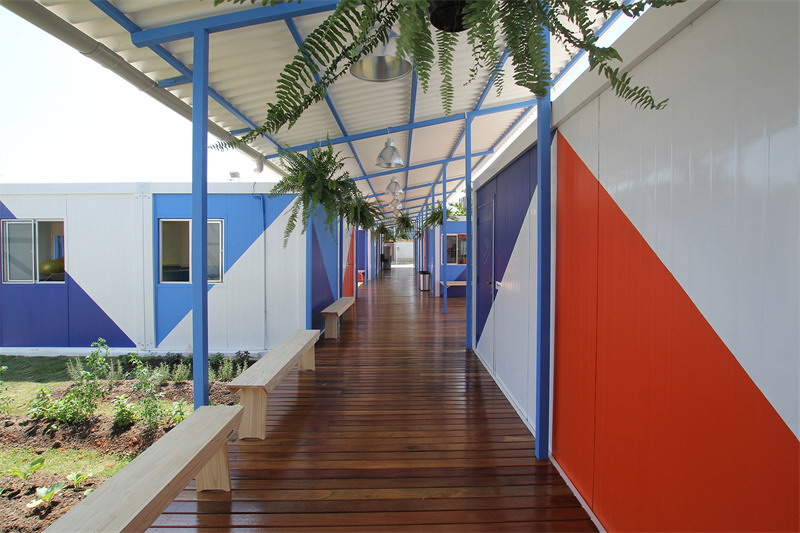
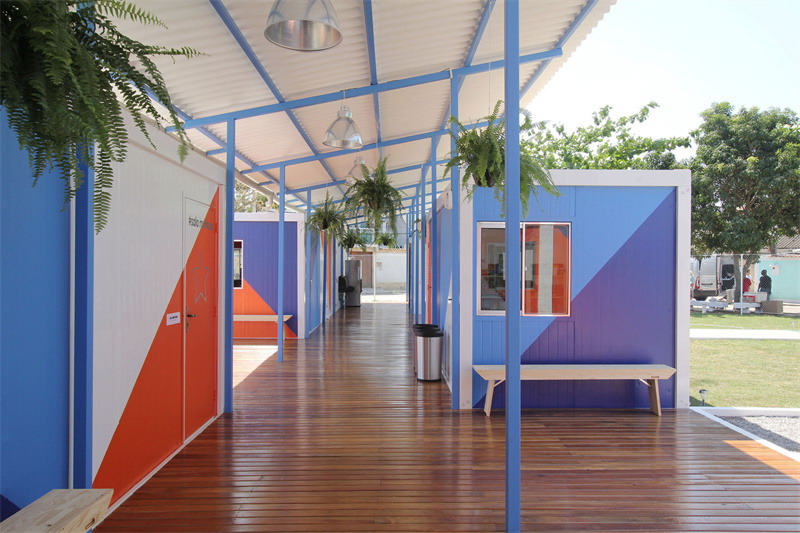
There are also open-air platforms.
Playing games in the sun is also very beneficial to
children's physical and mental health.
There are many benches around the container room.
These seemingly inconspicuous facilities
provide convenience for students and teachers virtually.
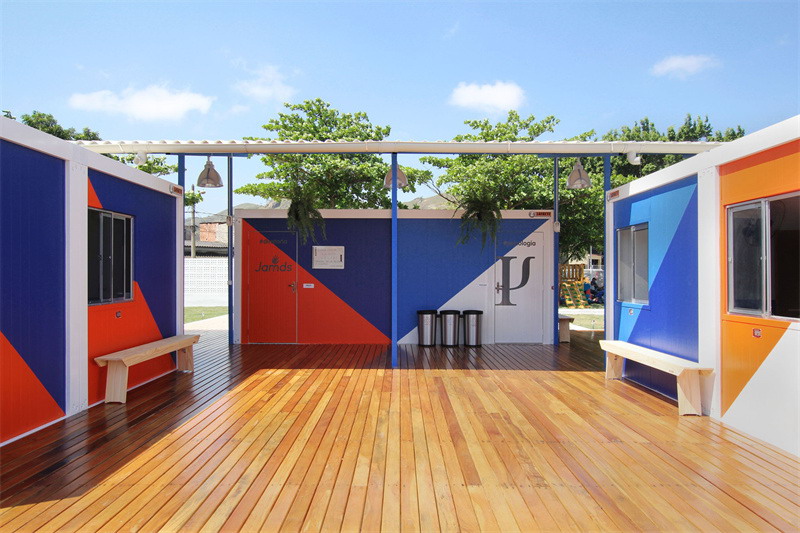
The total area of the campus is about 1430 square meters.
As a multi-functional container school,
there are academic classrooms and computer rooms,
dance halls and jujitsu halls for quality development,
psychological counseling rooms for medical treatment,
school hospitals and public canteens,
which meet the daily living and teaching needs of students.
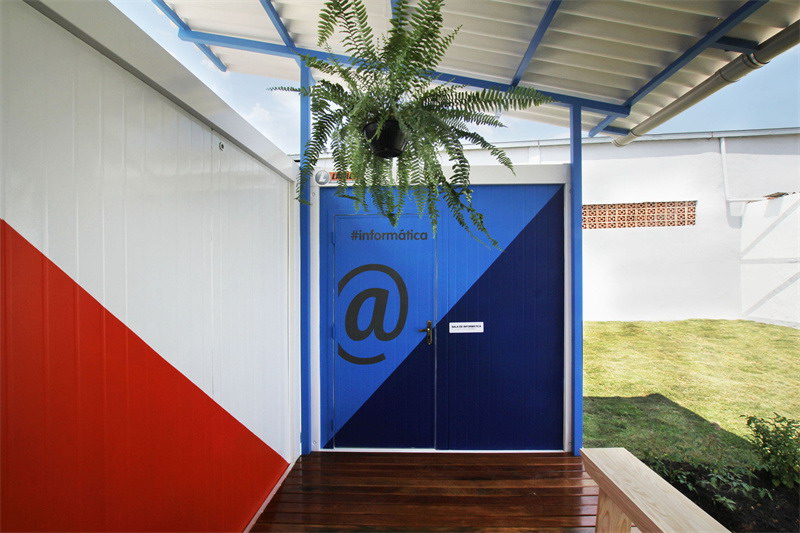


Surrounding the container building are the lawn of the campus,
the cement path leading to the indoor building
and the planting land for interest cultivation.
All kinds of surrounding buildings reflect the care
and care of the container school for students.
It can be seen that the overall design of the container school is very simple and standardized,
which also provides reference examples for everyone.
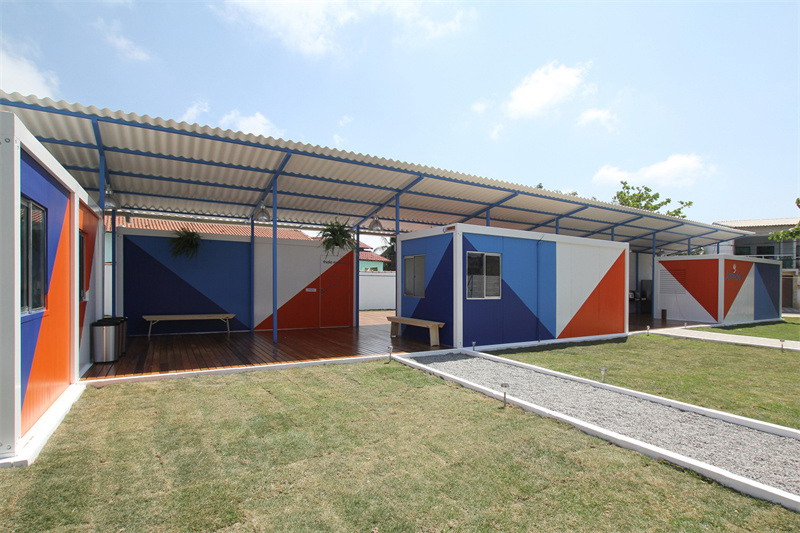
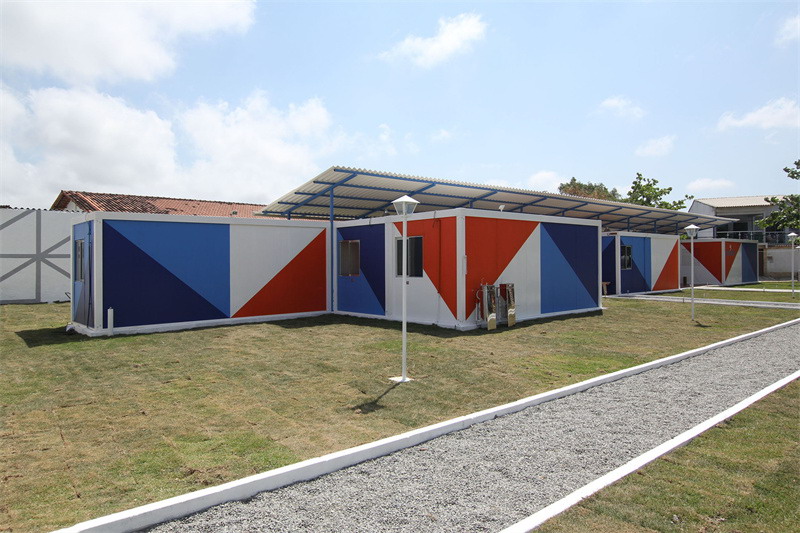
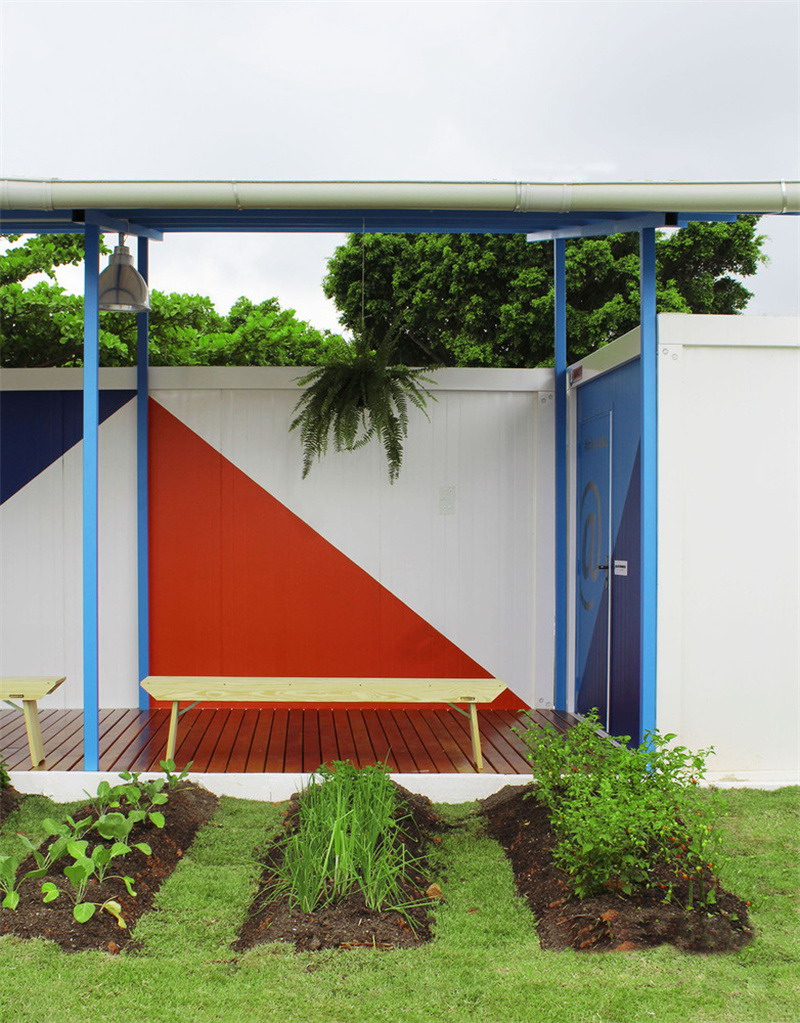
Pictures courtesy of João Duayer & Nathalie Ventura