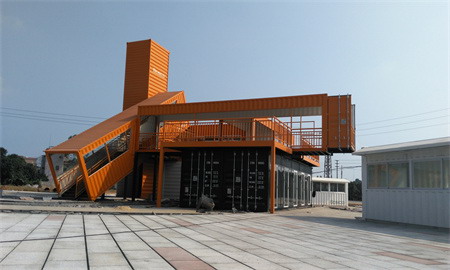
In the selection of building materials, we choose to use containers as carriers,
which are not only low-carbon and environmentally friendly, but also durable,
can meet the requirements of use in any climatic environment, have good processability,
and are not restricted by special structures; Fun and personal.
In order to meet the needs of passengers entering the platform to wait and get on and off easily;
the height of the platform is designed according to the height of the crowd,
and the layout of the platform is distributed for the passenger crowd and the parking of the car.






The container as a carrier also reflects the development goals of scenic art and creative tourism. In terms of aesthetics,
breaking the limitations of the previous bus station, the windmill design element appears in the
discharge direction of the container terrace on the second floor. As the iconic clock tower,
the orange army (soccer team) of the Netherlands is selected as striking orange.
We chose a more stable black and white for matching. It makes a strong contrast between the building and the background blue sky,
white clouds, green grass and flowers, and it is easier to be noticed by people.
In terms of functional division, the first floor is used as a canteen and other convenient facilities
(such as toilets, mobile phone charging rooms, etc.), while the second floor is mainly used as a sightseeing
terrace and a 50-square-meter office, making the entire station more reasonable and humanized.




